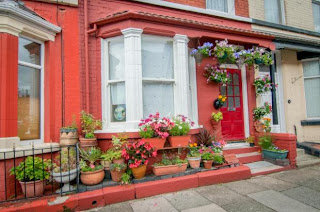This iconic three-bedroom terraced house will undoubtedly be a sought after property for anyone wishing to own such a significant part of John Lennon's history.
Most significantly this is the home where, from his very first days, John Lennon lived and where his mother Julia brought up her first-born baby boy. Her musical and artistic talents, her quirky personality, her quick wit and her attitude to authority together with her off-beat approach to life provided the earliest influences that helped to shape the musical legend whose genius is still recognized throughout the world.
Born on the 9th October 1940, John Lennon started his life in this suburban red brick terraced house living with his mother, grandparents and his sea-going father.
Numerous events throughout John Lennon's life were connected with the number 9. John Lennon has been quoted as saying: "I lived in 9 Newcastle Road. I was born on the 9 of October. It's just a number that follows me around … "
Newcastle Road is located in the famous Penny Lane area of Liverpool, which created the inspiration for many of John Lennon's most evocative songs. The most obvious connection is the eponymous song "Penny Lane". Many of the landmarks mentioned in the song are just a few minute's walk from his childhood home. Visitors still flock to visit these sites and other local landmarks world-famous for their John Lennon and Beatles connections.
9 Newcastle Road is a friendly south-facing bay-fronted traditional terraced house. On the ground floor, a bright vestibule then hallway lead to the south-facing front family room, rear sitting room then to the generous eat-in kitchen-diner. Stairs lead up to the landing, off which there are three bedrooms and the family bathroom.
The walled back-yard is accessed from the kitchen or via a gated alleyway.
This is a very rare opportunity to own an important piece of history. Viewing is highly recommended.
Viewing appointments will be arranged at set times due to the world-wide interest this unique property is expected to generate.
All interested parties are advised that the property will be sold by Auction at The Cavern Club, 10 Mathew Street, Liverpool, L2 6RE on 29th October 2013 at 6.30pm. If you require a catalogue for this auction or legal information concerning this property, please contact the auctioneers on 0870 240 1140. For those of you who are unable to attend the auction, you can set up a free telephone or proxy bid by contacting the Auctioneers on the above number.
All parties should registering their interest with our Liverpool and Allerton Offices.
Allerton 0151 734 2220
Liverpool 0151 236 8187
Hallway Door to front and stairs to first floor.
Lounge 13'5" (4.1m) (into bay) x 9'2" (2.8m). Bay window to front.
Dining Room 9'10" (3m) x 8'2" (2.5m) (excluding alcove). Window to rear.
Kitchen 13'1" x 9' (3.99m x 2.74m). Window to rear, double glazed window to side, door to side, fitted wall and base units with molded work surfaces, splashback tiles, sink, room for fridge/freezer and plumbing for washing machine.
FIRST FLOOR
Landing Giving access to rooms.
Bedroom One 13'11" x 11'4" (4.24m x 3.45m). Two windows to front.
Bedroom Two 11'1" x 8'8" (3.38m x 2.64m). Double glazed window to rear.
Bedroom Three 9'5" x 9'1" (2.87m x 2.77m). Window to rear.
Bathroom Window to side, low level WC and panelled bath.
For more information and for full property details visit the official online listing HERE!



No comments:
Post a Comment